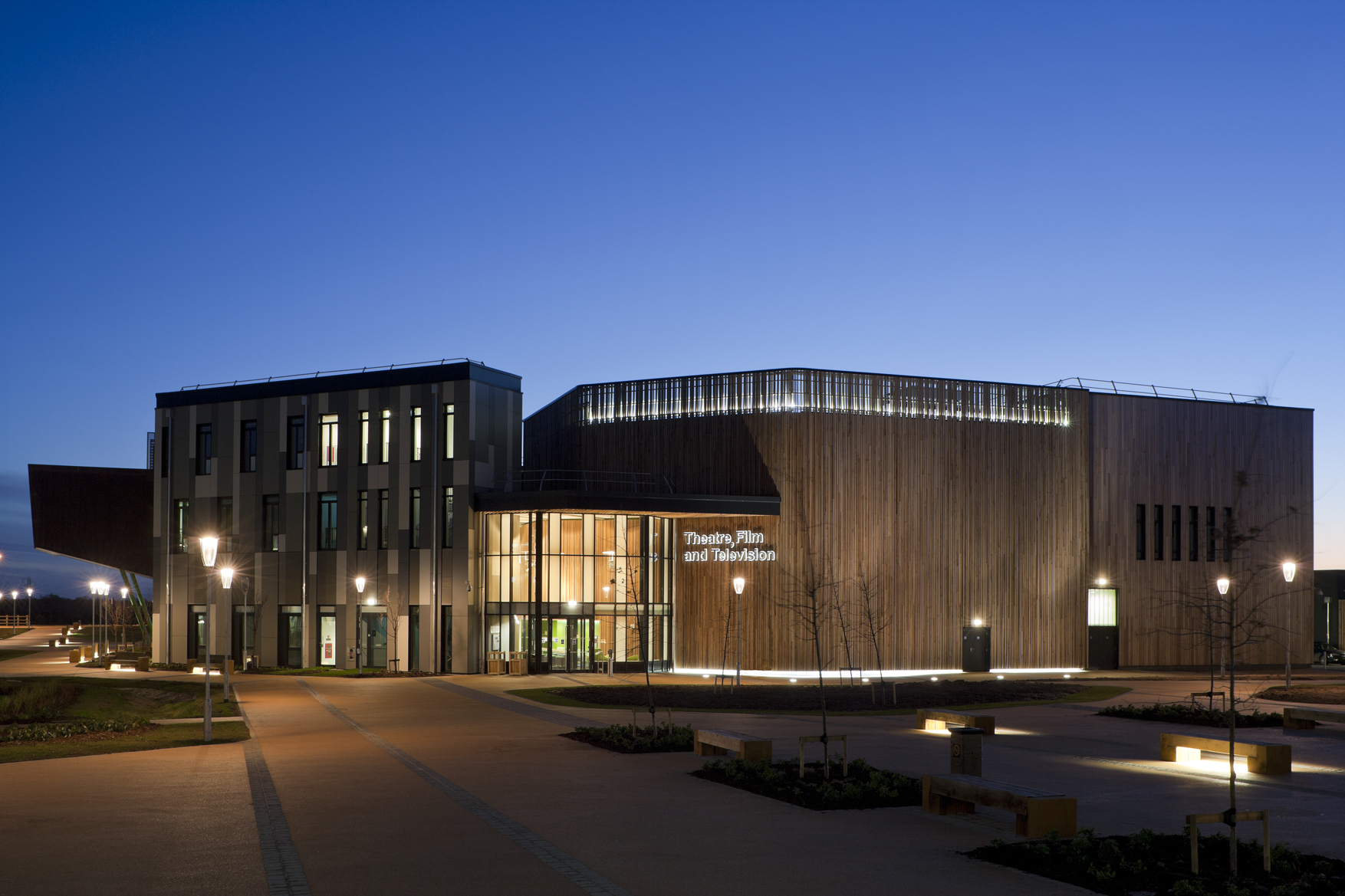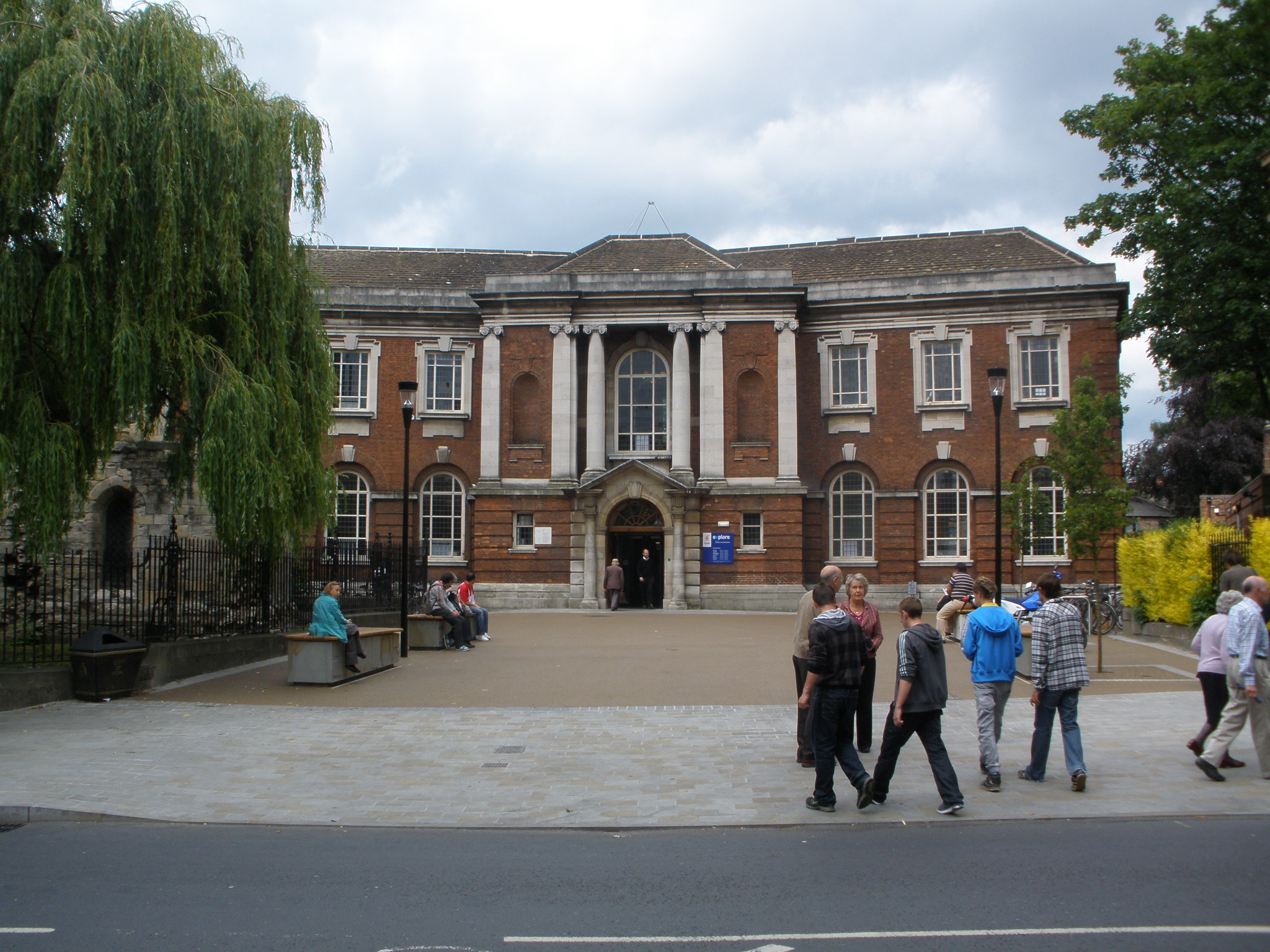
A charming oak room on the rear of an ordinary suburban house. The exposed oak frame extension came from the direct relationship between the owners and the suppliers of the oak frame. The result is out of the run of professionally commissioned design and is all the more interesting for it. [The owners have realised a personal dream and taken great care in planning the design and engaging the suppliers of the oak frame. The result is very personal, idiosyncratic and of a very high quality.]
Designer: C L Parker and Sons
client/Developer: Owner
Presented by: Mr. John Niklaus, Master of York Guild of Building

The combination of sensitive architecture fully coordinated with high-quality landscape architecture mark out this full width extension to a listed building. While flat-roofed extensions are often unfortunate additions to historic structures, this design shows how attention to detail and an understanding of the setting can be a positive addition. [The careful and contextual detailing, the consideration of views of the original house, the quality and appropriateness of the landscape architecture and, in particular, the way they all come together as a unified design make this an exceptional example of its kind.]
Architect: Ferrey & Mennim
Developer: Owner
Presented by: Janet Barnes, Chief Executive, Yorkshire Museums Trust

A modern house that fits into a 30s suburban setting. The very carefully designed and organised modern interior is subtly reflected in the relatively conventional exterior which expresses the same modernity with careful detailing. [The skilful planning and quality of detailing were of the highest quality. The interior was immaculately planned and detailed. The exterior managed the difficult task of marrying a clearly-expressed modernity while fitting into a quite prosaic context.]
Architect: Niemen Architects
Client/Developer: Owner
Presented by: Professor John Walker, Chief Executive, and Mr. Terry Suthers MBE, Chairman, York Archaeological Trust

A small simple insertion into an existing school that provides much-needed facilities for children and young people with learning difficulties or disabilities. The design had to fit seamlessly into the existing buildings to avoid drawing undue attention to the users. [This is a good example of restrained design where the architect has used his skills to make a low key statement and create the most effective and attractive use of space. The panel believe that imaginative and modest projects such as these deserve recognition.]
Architect: City of York Council
Client/Developer: City of York Council
Presented by: Lucy Morris, Co-Chair, York Architectural Association

An inventive building that gives a coherent form to an assembly of closed volumes of differing sizes and functions. The complexity of the different uses, their particular practical requirements and their hugely varying sizes and technical back-up has been drawn together with simple and dramatic circulation spaces. [A difficult brief, largely dictated by fixed functions, has been turned into a striking building. The large windowless volumes that dominate the form of the building have been given their own architectural expression but are brought together with some skill to create a unified and individual piece of design.]
Architect: BDP, London
Client/Developer: University of York
Presented by: Mr. Martyn Harrison, S. Harrison Developments Ltd.

The restoration of an important 16th century pendant ceiling. Threatened with collapse, this powerful and unique plaster ceiling has been rescued and seamlessly restored to its original condition. [The invisibility, technical ingenuity and scholarship of this work combine to make it an example of restoration work of the highest order. An award is a proper means of recognising the efforts of those whose work is defined as successful by not being evident.]
Architect: Holland Brown
Client/Developer: University of York
Presented by: Professor Sir Ron Cooke, Chairman, York Civic Trust

A sensitive conversion, turning a nineteenth-century house back to its original form after decades of neglect. Surviving details have been inventively retained and lost details restored while incorporating all the modern facilities required for modern living. [It was clear that this was more than a commercial venture, it was personal project. The conversion is exemplary. It is unusually sensitive but does not sacrifice the need to adapt to the way people live today.]
Architect: Richard Parkin/ Roger Wools
Client/Developer: Owner
Presented by: Professor David Fleming, Vice Chancellor, York St. John University

The restoration of an important but neglected historical monument. The minimum of intervention and great deal of care have been put into rescuing this early work of the important architect, John Carr of York. Attention to detail combined with scholarship have shown that small repairs can have a significant impact on historic structures. [The community involvement and the level of scholarship dedicated to such a small but significant project is particularly impressive. The research and debate given to the insertion of six new stones show how care and consideration can achieve worthwhile ends with few resources.]
Architect: Wiles and Maguire
client/Developer: CYC/ Friends of New Walk
Presented by: Charlotte Harrison, Co-Chair, York Architectural Association

The relationship between public space and buildings is of great importance and often neglected. The re-design of Library Square has managed to combine traffic and pedestrian use, resurfacing and new street furniture to the great benefit of this part of York and the Library building. [The simplicity of the design, the sensitivity of the detailing and the quality of the design of the new elements provide a major improvement to a public area and a public building seamlessly and quietly. This is an exemplary scheme.]
Architect: City of York Council
Client/Developer: City of York Council
Presented by: Mrs. Karen Hyman, The Lady Mayoress

A bold and striking building in an important location that makes a positive contribution to the diverse architecture of the school campus while housing a large single-volume swimming pool. The sophisticated but simple and practical treatment of the pool interior is matched with a large scale but subtly detailed exterior. [The contextual use of brick and stone and the expression of the large laminated beam structure are brought together with a monumental cubic composition that is impressive while fitting into an important historic built and landscape setting.]
Architect: B3 Architects
Client/Developer: St Peter’s School
Presented by: Cllr. Keith Hyman, The Rt. Hon. the Lord Mayor of York

A rennovation of an important nineteenth century interior. By removing late additions, restoring original features, bringing the principal rooms close to their original form and finding new uses for ancillary rooms these interiors have been given a new lease of life. [A building that has made an enormous civic contribution over many years. Sadly the building rather lost its way at the start of this century, lacking a role it became very tired and in need of major repair. The work of the York Conservation Trust in restoring the building sensitively and then finding a really key use for today, is to be applauded.]
Architect: Richard Parkin
Client/Developer: York Conservation Trust
Chosen and Presented by: Mr. Bill Woolley, Director of City Strategy, City of York Council, 2005-2012