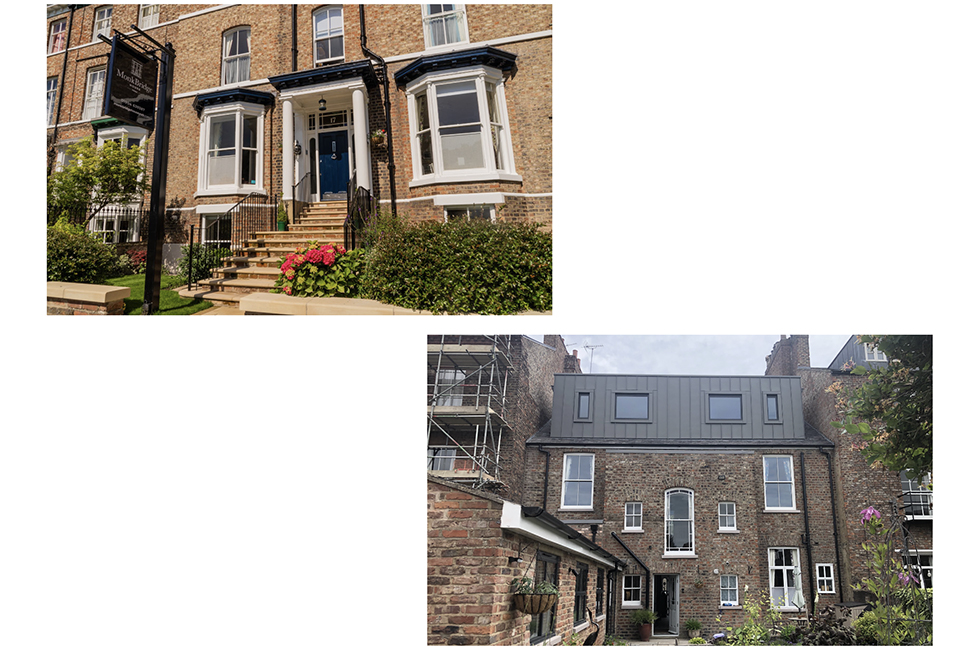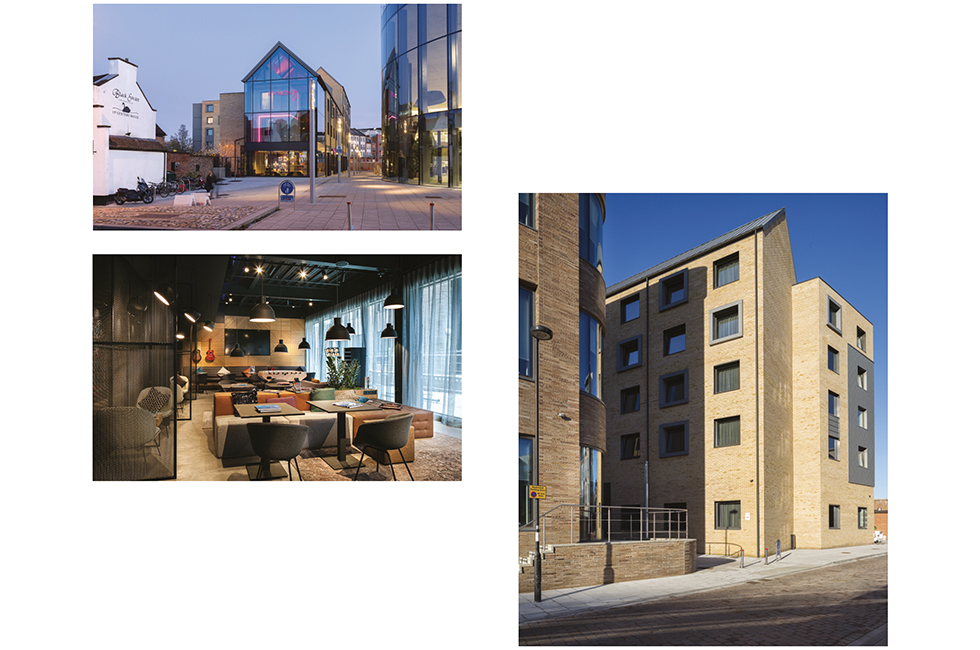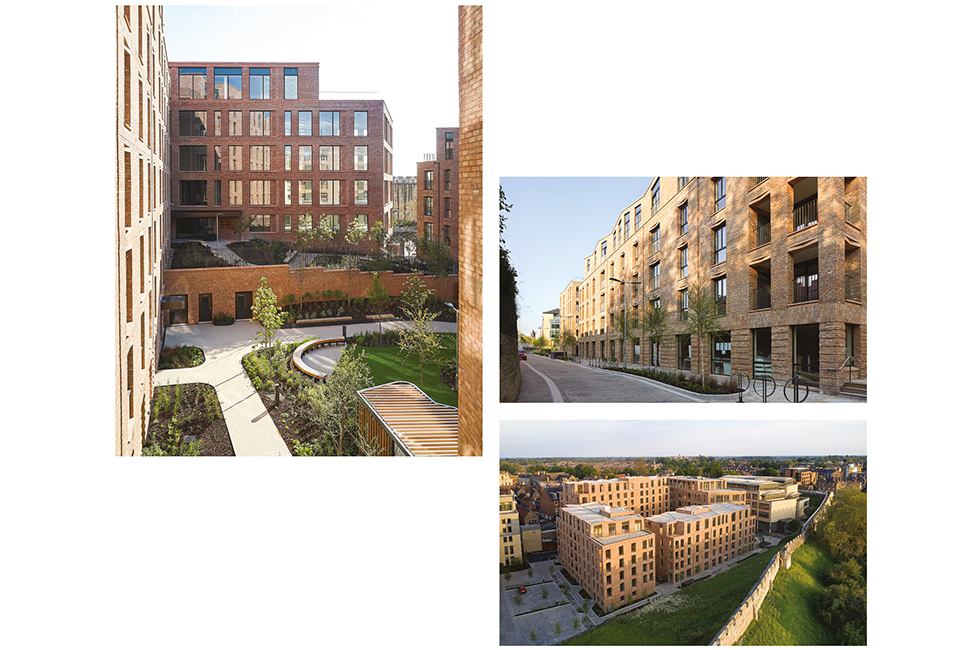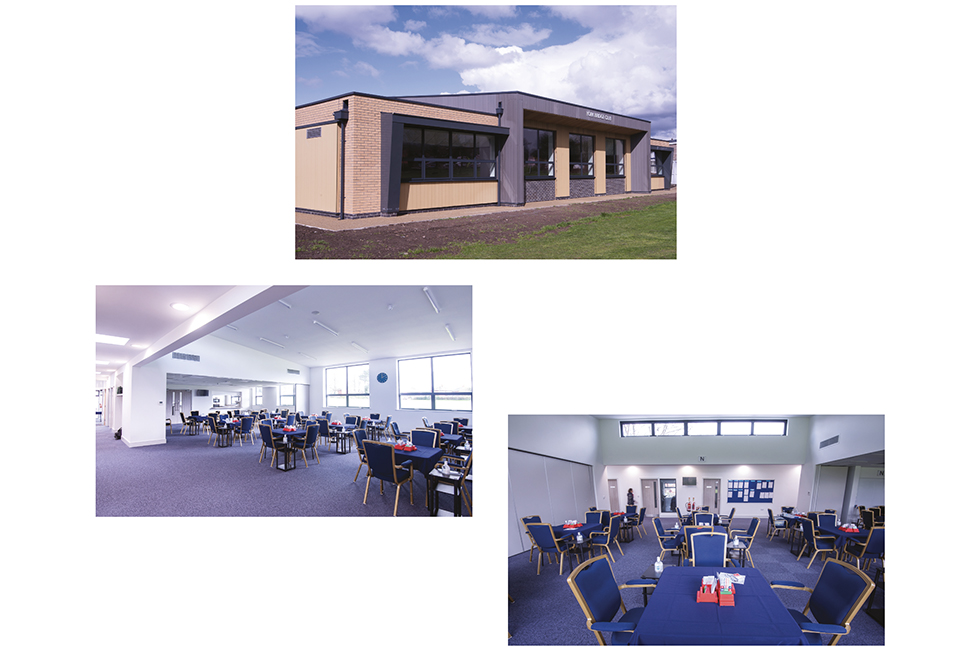
Client: City of York Council
Builder: VINCI Construction
Architect: Burrell Foley Fischer
The Guildhall complex is owned by City of York Council and is made up of Grade I, II* and II listed buildings built around the 15th-century Guildhall.
The remodelling of the venue supports and nurtures the expansion of York’s vibrant creative businesses. The facility is adaptable for events and exhibition space with state-of-the-art collaboration and co-working facilities. Best practice conservation and sustainability principles have
been adopted such as a water source heat pump utilising energy from the River Ouse.
The refurbishment secures an economically viable and sustainable future for the buildings in the heart
of an historic and creative city.

Client: English Heritage
Builder: Simpson (York) Ltd
Architect: Hugh Broughton Architects
Clifford’s Tower is the largest surviving structure from the medieval royal castle of York. The Tower has stood as a roofless ruin since a fire in 1684.
An enlarged public area at the base of the mound provides space to engage with visitors. Access up the stair to the Tower has been improved with resting places. Historic fabric has been fastidiously conserved. A timber structure has been installed to partially cover and protect the ruin and provide fantastic views over the city.
Suspended metal walkways give access to previously unseen features. Interpretation features describe the remarkable history of the Tower.

Client: Monkbridge House (Bed & Breakfast)
Builder: Ebor Construction
Architect: Native Architects
This project sought to modernise and re-order Monkbridge House in the centre of York. The brief was to give the period property a fresh appearance, and create a more comfortable, quieter and attractive environment for guests, whilst using sympathetic new materials, combined with traditional craftsmanship, to restore the external facades and internal spaces of the building.
The building has many original period features, which were unsympathetically presented, and low quality, inappropriate alterations with a detrimental effect on the appearance. To improve this the layouts of all the bedrooms were reconfigured and the rear dormers opened up, which now have wonderful views of York Minster.

Client: Vastint Hospitality B.V
Builder: Simpson (York) Ltd
Architect: CSP Architects
Moxy York is a commercial scheme responding to an eclectic townscape. The project looks to reconcile significant scale transitions between the surrounding buildings. It removes a void in the urban grain to reinstate a formal streetscape, define the public domain and reinvigorate its sense of place.
The building envelope predominantly uses textured grey-buff bricks under light grey standing seam metal roofs. The project uses prefabricated cross-laminated timber modules to minimise embodied carbon and maximise efficiencies from off-site construction.
The design respects the adjacent heritage and landmark buildings, with a distinctive architectural composition that maintains the visual clarity of each building.

Client: Owner
Builder: Stone Edge North Ltd
Architect: Mitchell Design Consultancy
The site, consisting of a double garage and courtyard, was opposite St Olave’s church, adjacent to listed buildings and within a conservation area.
The proposals provide a minimalist contemporary house, within the confines of a narrow site. Three open courtyards provide light, space and natural ventilation.
Handmade brick with a lime mortar form the walls, with a sedum covering to the roof to mitigate the loss of green space. Anthracite zinc minimises the visual impact of the roof. Concrete floor tiles and an exposed brick garden wall remind one of previous usage. Local green oak creates the cloister.

Client: City of York Council
Builder: Wates Group
Architect: BDP Architects
The site, consisting of a double garage and courtyard, was opposite St Olave’s church, adjacent to listed buildings and within a conservation area.
The proposals provide a minimalist contemporary house, within the confines of a narrow site. Three open courtyards provide light, space and natural ventilation.
Handmade brick with a lime mortar form the walls, with a sedum covering to the roof to mitigate the loss of green space. Anthracite zinc minimises the visual impact of the roof. Concrete floor tiles and an exposed brick garden wall remind one of previous usage. Local green oak creates the cloister.

Client: Northminster
Builder: Elvington Park Building Services
Landscape Designer: MESH Architects
The grade II listed Lodge & Extern House at the former St. Joseph’s Convent was purchased in December 2017. Built in 1874 and 1875 the buildings were designed by ecclesiastical architect George Goldie. The properties had lain vacant since the convent closed in 2012.
Within the building’s historic fabric, nine 1 & 2 bedroomed apartments and a 2-bedroom house have been created. In the grounds 4 modern single bedroom houses have been developed. Central to the development is a communal garden where herbs and vegetables are planted and residents engage with one another reflecting the former convent use.

Client: York St. John University
Builder: Kier Construction | North & Scotland
Architect: Tate+Co
The York St. John Creative Centre is a low energy building which uses low embodied carbon materials as part of a fabric-first approach, and Passivhaus principles to achieve a BREEAM Excellent rating.
Timber has been used throughout to help develop a warm and welcoming atmosphere, while large voids have been punched through the building to bring light and air into different spaces. The building connects to the natural environment through its use of material and a carefully considered relationship to the surrounding landscape. The Creative Centre at YSJU demonstrates that you can provide students with state-of-the-art facilities without sacrificing environmental sustainability.

Client: York Cemetery
Builder: JMark Construction
Architect: PPIY
York Cemetery provides for the community, conservation, education, and recreation and depends on volunteers to maintain it.
The Harriet Centre is a new building for use by volunteers, staff, and the community, providing new volunteers’ facilities and a groundskeeper’s workshop.
The classical Gatehouse with pitched roof and pediments was a touchstone for the new building, which echoes and draws on this classical language in its design.
The feature geometric roof to the Harriet Room is light and supported aloft on steel piloti (small pillars) that allow full glazing on two sides. The feature roof uses birch faced plywood and is a statement.

Client: Palace Capital PLC
Builder: Caddick Construction
Landscape Designer: Fuse
The Hudson Quarter is a mixed-use development of 127 apartments and 4,000m2 office space. The accommodation is housed in four contemporary designed buildings, around a central courtyard. The project was completed in April 2021 and is now being occupied by residents and office tenants.
The site is in a highly sensitive location, close to York’s city walls, and required a very sympathetic design solution. The design team worked with officers from City of York Council to develop a design concept which responds to its surroundings, including a new pedestrian route through the site, linking the Micklegate area to York train station.

Client: The York Bridge Club
Builder: EK Build
Architect: Townscape Architects
A new purpose-built facility in Acomb for the charity organisation York Bridge club, adjacent to the cricket club.
Sustainability and long-term running costs are at the heart of the design including maximising solar gain, minimising heat loss, a sustainable heat recovery ventilation system, air source heat pump and solar panels.
The main hall has a vaulted ceiling and bright circulation spaces. The space is flexible for either national bridge competitions or sub-dividing using folding partitions.
The new facility will provide the community with a great space for social interaction, enjoyment, and bridge to played at all levels.