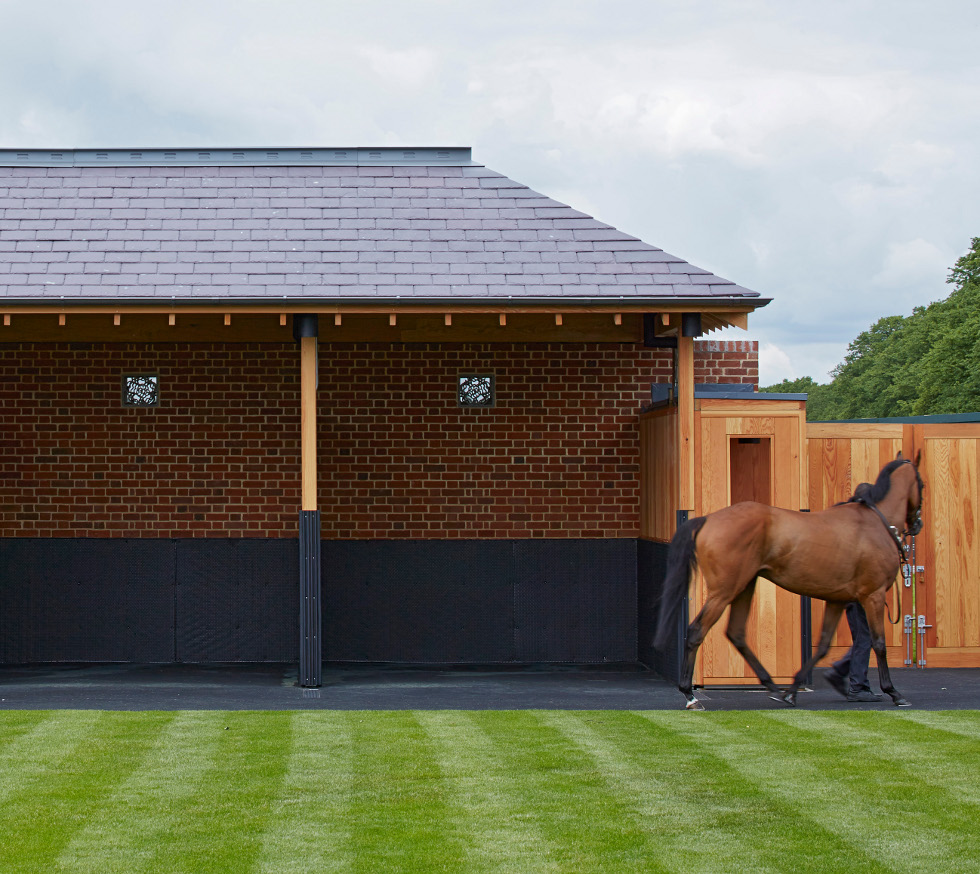
Architect/ Designer: Brendan Phelan
Client/Developer: York Racecourse
Builder: Lindum York
This is one of the largest and certainly the most complex of the submitted projects. It is a combination of buildings and functional open spaces – purpose-designed to accommodate several of the most critical of the off-course activities of a race meeting – the jockeys’ changing and weighing-in rooms, the horses’ saddling boxes, specialised vet facilities, the pre-parade ring, the prize giving pavilion, TV camera position and the VIP lounge and restaurant. The overall layout, the buildings and the open spaces between them are elegant, practical and festive. The buildings are beautifully detailed in a contemporary vocabulary that is neither slavishly traditional not aggressively modern. The entire project was constructed between the end of last season’s racing and the beginning of this one – a period of less than six months – a remarkable achievement.
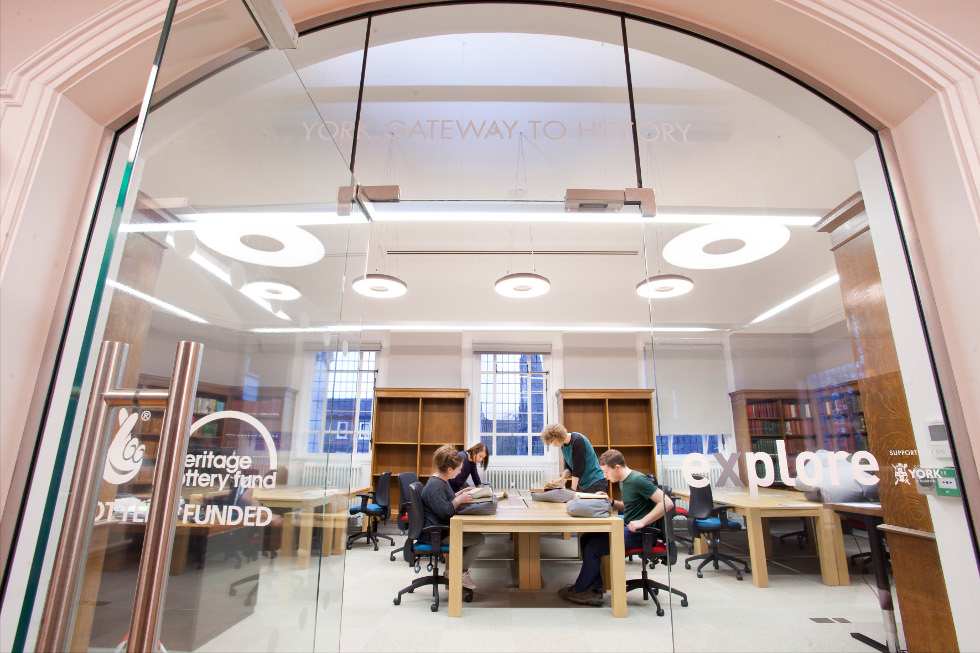
Architect/ Designer: Bisset Adams
Client/Developer: City of York Council
Builder: William Birch
The York Archive Hub is an adaptation of the very handsome Central Library Building (dating from 1927) – involving the adaptation of the building to the specialist storing and consultation of the city archives – some of which go back to the 13th C. The reading rooms and other areas for consulting the archives occupy some of the original library spaces. The archives themselves are houses in a brand new highly serviced building providing the very steady temperature and humidity required to preserve the documents. The design of this new part of the building is complicated by the fact that the considerably weight of the archive store is built over an existing single-storey wing of the original building. The main structure is of steel but the self-supporting skin is of cross-laminated timber, which combines high insulation, strength and stability using a natural renewable material. The new building is almost entirely invisible to public view and has no windows – but is nevertheless very elegantly detailed with a skin of pre-patinated copper carefully arranged to engage with, and complement, the stone and brick construction of the earlier building.
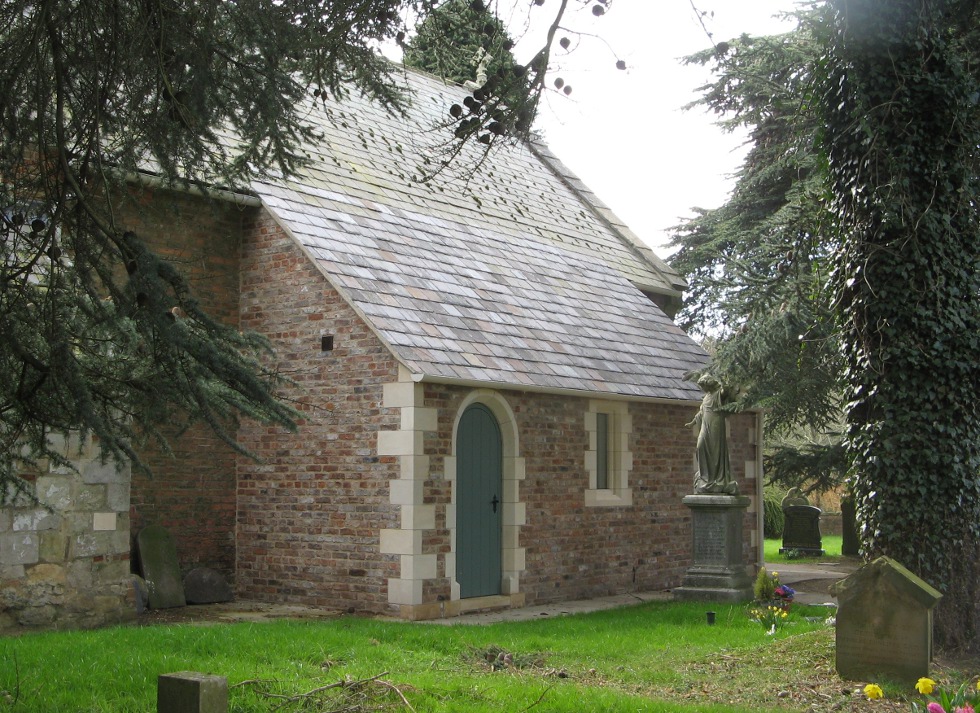
Architect/ Designer: PPIY Architects
Client/Developer: Parochial Church Council
Builder: Tom Rhodes & Son
This is one of the smallest projects in this year’s submission – the addition of a kitchen and lavatories to the charming parish church of St Everilda in Poppleton. It is an excellent example of how to make a new building that is entirely sympathetic to its context and its neighbours – using carefully chosen materials – pale yellow brick, cut stone, coursed rubble-work, and slate – to match those of the church. The detailing is carefully judged and the craftsmanship as near perfect as one could wish. In a few years time this modest addition will seem to have been part of the church for generations.
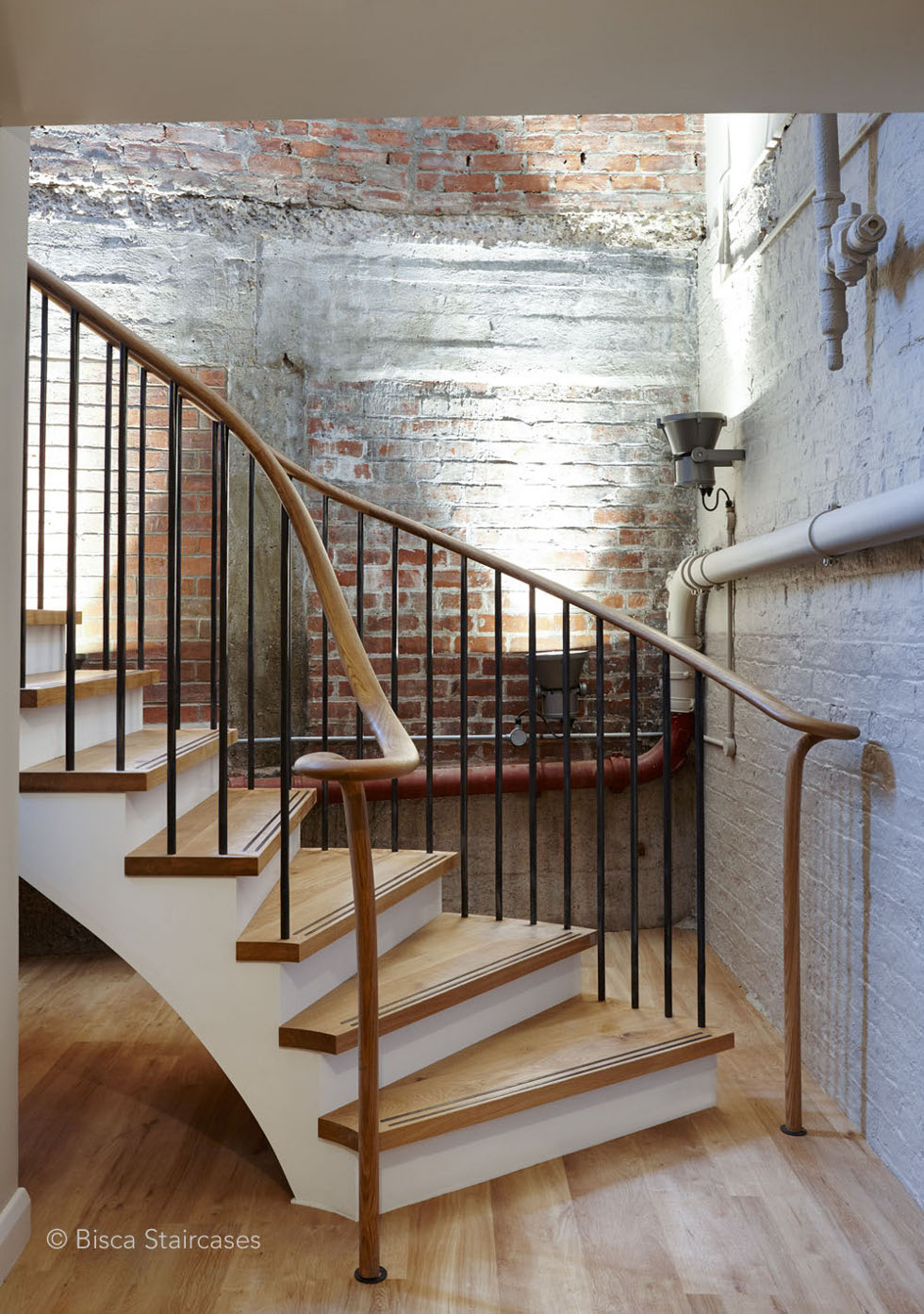
Architect/ Designer: COG Architecture
Client/Developer: Northminster
Builder: Aspect Building Solutions
Staircase Manufacturer: Bics
A very inventive reworking of a near derelict 1930’s car showroom on an awkward triangular site between the river and Terry Avenue. It provides seven one- and two-bed apartments over two stories of commercial space. The apartments are tightly planned (as befits this centre-city site) and ingeniously designed with bedrooms and internal balconies on mezzanine levels carved out of the roof volumes. The chief delight of the scheme is the main stair with its beautifully crafted, free-form handrail.
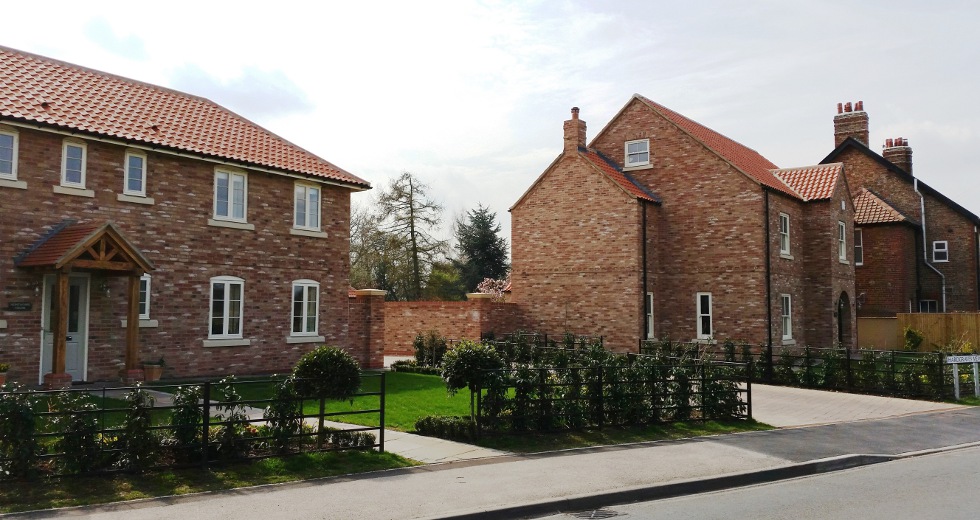
Architect/ Designer: Brian Scott Designs
Client/Developer: Daniel Gath Homes
Builder: Daniel Gath Homes
This group of four houses replaces a run-down commercial yard on an otherwise attractive street of Victorian houses. The new buildings are not showy but are beautifully laid out and detailed, using forms and materials that echo those of the neighbouring buildings. The arrangement of the volumes and the effortless disposition of sloping roofs are both simple and varied. It may seem obvious enough to mimic existing buildings, but considerable skill and experience are required, first to design such modestly elegant houses and arrange them so naturally – and then to get them beautifully built. These houses provide a handsome standard for the design and construction of middle-market houses in an established suburban neighbourhood.
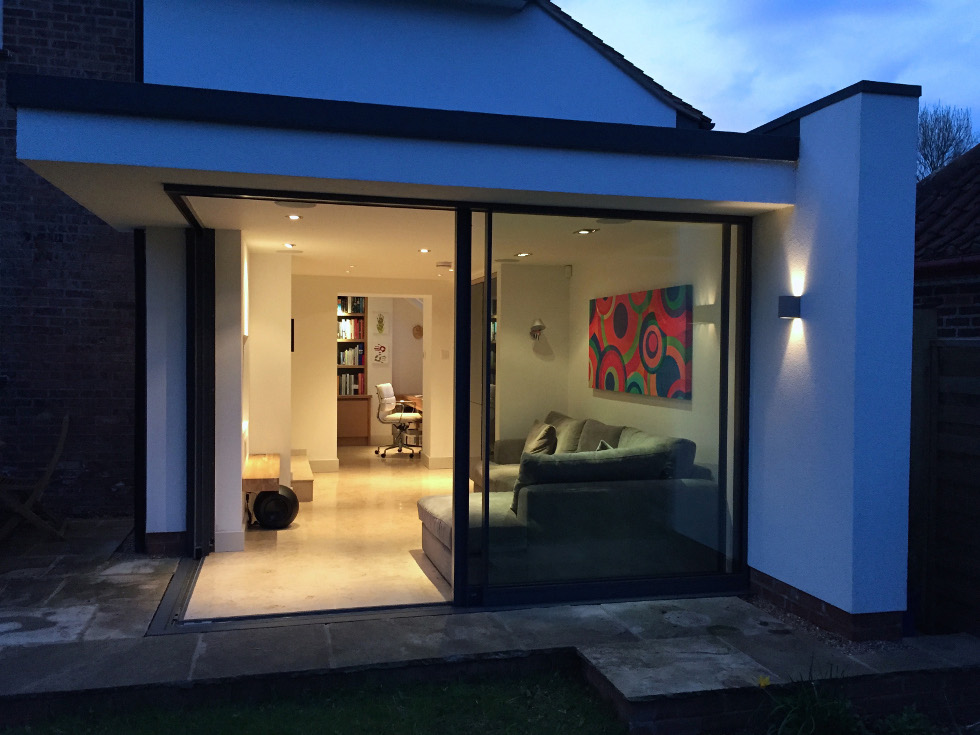
Architect/ Designer: Wildblood Macdonald Architects
Client/Developer: Owner
Builder: Buildtech Construction (York)
7 Croft way is also a conversion of a typical period house, but in this instance a semi-detached house of the 1930’s – converted by the architect-owner for his own family. Again the house has been enlarged – with extensions to the side and to the rear on both ground and first floors – that provide additional living space and a study on the ground floor, and releasing space on the first floor to make four bedrooms and two bathrooms. The additional spaces at ground floor are not large but are arranged to open into each other and into the garden in a way that gives an impression of unexpected space and ease. Particularly satisfying are the glass walls of both the dining room and family room – that slide away in two directions to open out fully into the garden in fine weather. The layout and detailing of the kitchen and bathrooms show the same care and sense of practical economy with a twist of wit. It is a delight to see good design that is ingenious, practical and beautiful – without being unduly expensive.
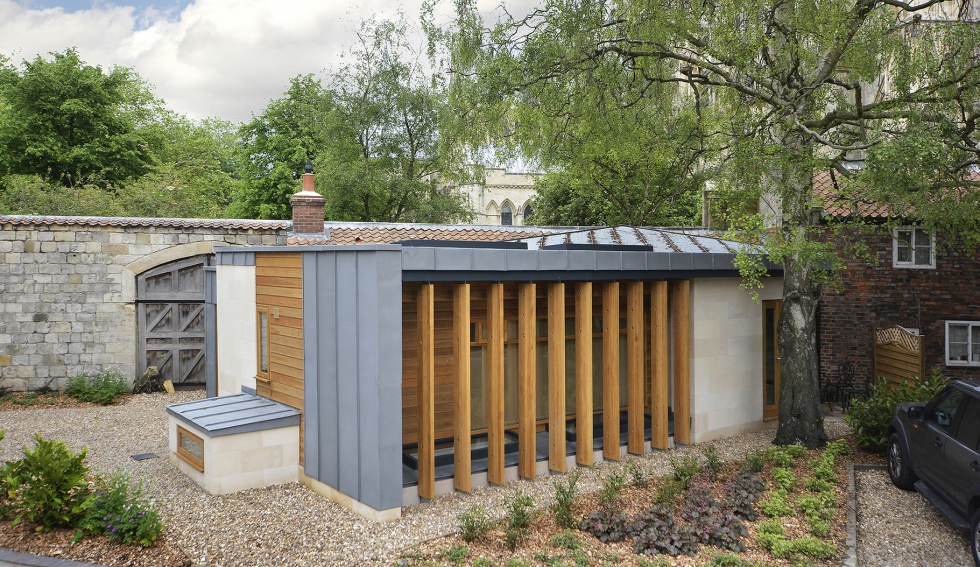
Architect/ Designer: Seven Architecture
Client/Developer: GEM Construction
Builder: GEM Construction
The Garden House at the Purey Cust occupies an extremely sensitive site hard against the mediaeval wall of the Minster Close. It is a comprehensive reworking of an old potting shed and the mediaeval cellars below it. The original buildings remain but are cloaked in an elegant new skin of stone, natural timber, glass and zinc sheeting – used in an entirely contemporary manner. The living spaces occupy the volumes above ground and seem remarkably generous. The roof plane is raised with rooflights that provide glimpses of the Minster towering over the wall of the Close. In the cellar below are two bedrooms and a bathroom – which are provided with roof lights that totally dispel any sense of being underground. The house is full of inventive but simple features that give the magical impression that the interior is much larger than the exterior. This is itself a remarkable architectural achievement and all the more remarkable since it occupies a site of such sensitivity. The architects, the developer, the builders – and the planning officers who were persuaded to approve it – deserve much congratulation.
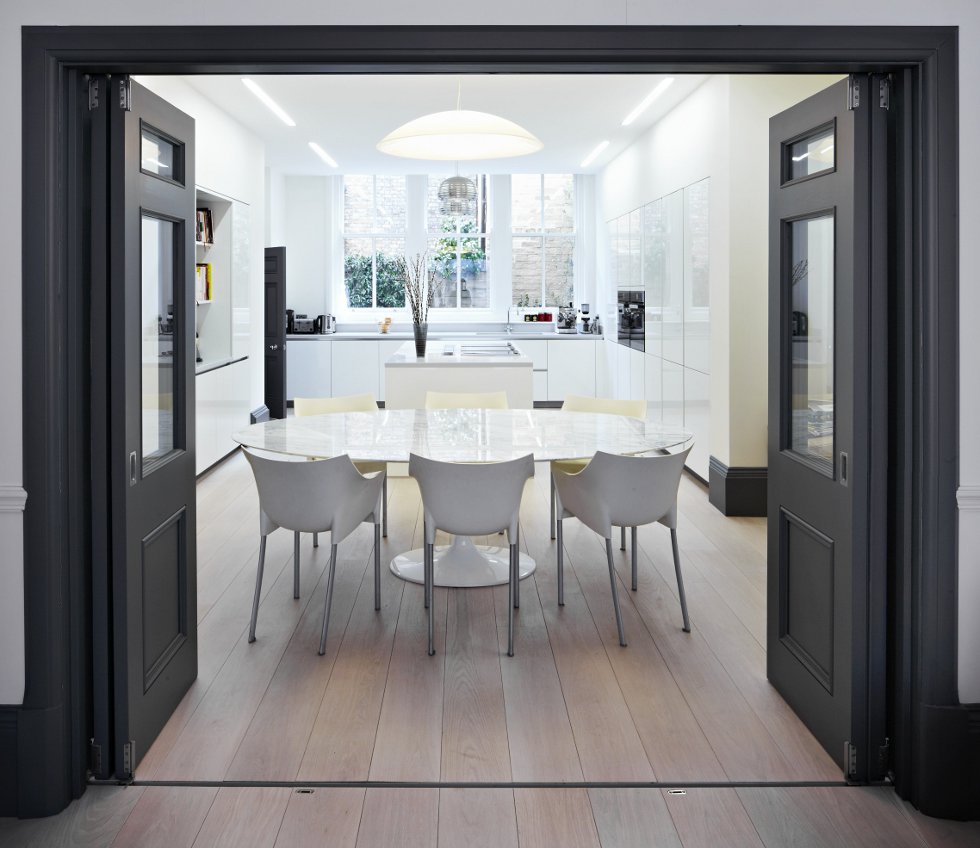
Architect/ Designer: Native Architects
Client/Developer: Owner
Builder: Coates Construction & Joinery
The Old Probate Office – another Victorian edifice – has been divided into two houses for many years. The current project is a reworking of one part of an earlier conversion. It now provides an elegant and spacious 3-bedroom family home. There are few structural modifications – apart from a delightfully ingenious mezzanine study in glass and steel, inserted above the stairwell. The design of every part of the interior successfully combines the best of the original craftsmanship with an entirely modern design sensibility – in composition, colour, finishes and furnishing – all with a distinctly Japanese twist. The result is a co-ordinated sequence of rooms that is, at the same time, homely, practical, gracious, well-ordered, – and quite simply beautiful.
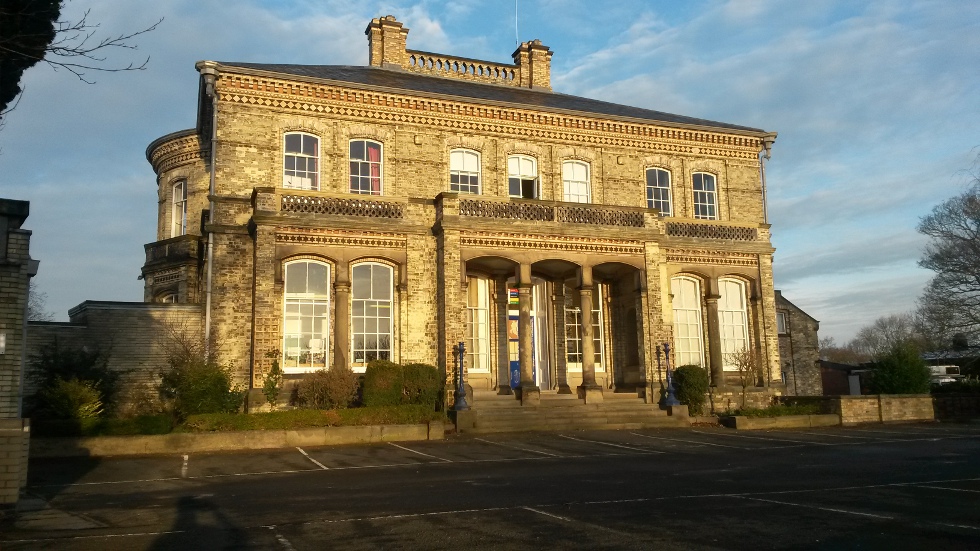
Architect/ Designer: W R Dunn & Co
Client/Developer: City of York Council
Builder: Geo Houlton & Sons
Millthorpe School is a local authority school whose main admin block occupies yet another fine Victorian Mansion dating in this case from 1856. The work was limited to the restoration of the roofs and external stonework. But the building is of such complexity that these are no simple tasks. It required
In short the building has been given a full refit for the next century and beyond. It is remarkable too that this has been undertaken to a very high by a far-sighted local authority in these times of austerity.
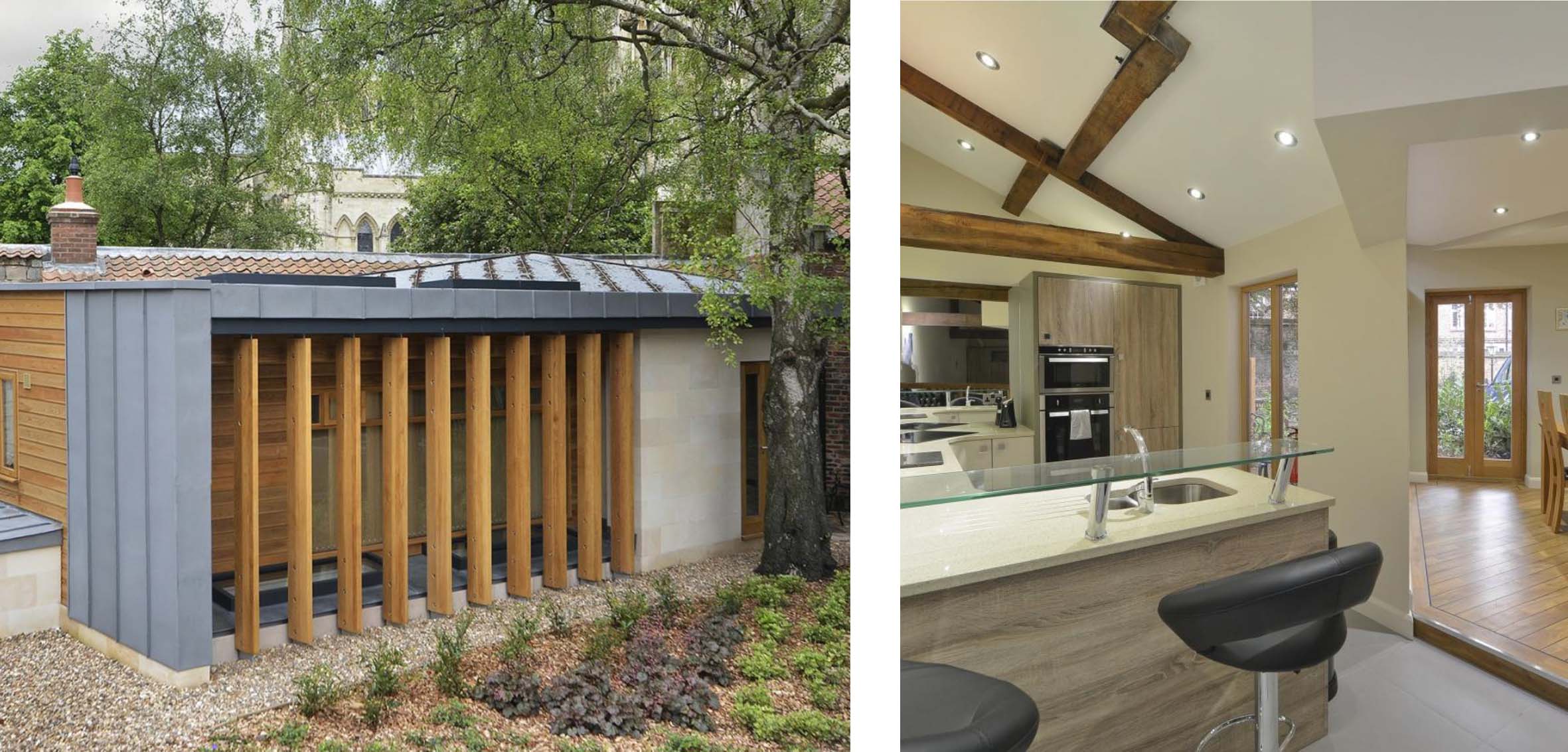
Architect/ Designer: Seven Architecture
Client/Developer: GEM Construction
Presented by: The Rt. Hon. the Lord Mayor of York, Cllr. Sonja Crisp
The Garden House at the Purey Cust occupies an extremely sensitive site hard against the mediaeval wall of the Minster Close. It is a comprehensive reworking of an old potting shed and the mediaeval cellars below it. The original buildings remain but are cloaked in an elegant new skin of stone, natural timber, glass and zinc sheeting – used in an entirely contemporary manner. The living spaces occupy the volumes above ground and seem remarkably generous. The roof plane is raised with rooflights that provide glimpses of the Minster towering over the wall of the Close. In the cellar below are two bedrooms and a bathroom – which are provided with roof lights that totally dispel any sense of being underground. The house is full of inventive but simple features that give the magical impression that the interior is much larger than the exterior. This is itself a remarkable architectural achievement and all the more remarkable since it occupies a site of such sensitivity. The architects, the developer, the builders – and the planning officers who were persuaded to approve it – deserve much congratulation.

Architect/ Designer: Harmer Fitz
Client/Developer: St. Peter’s School
Presented by: Mr. Stuart Martel, Assistant Editor, The Press, York
This handsome new building, inserted into a rather pokey corner of the original Victorian complex, provides a striking new entrance and a handsome reception area to the school. The simple design strategy is backed up by a host of inventive and delightful details – the free form ceiling with it’s stylised cross of rooflights; some elegant built-in furniture; the careful refurbishment of the stonework openings of the existing building. The amalgam of new and old buildings in this showy interior is a great success.